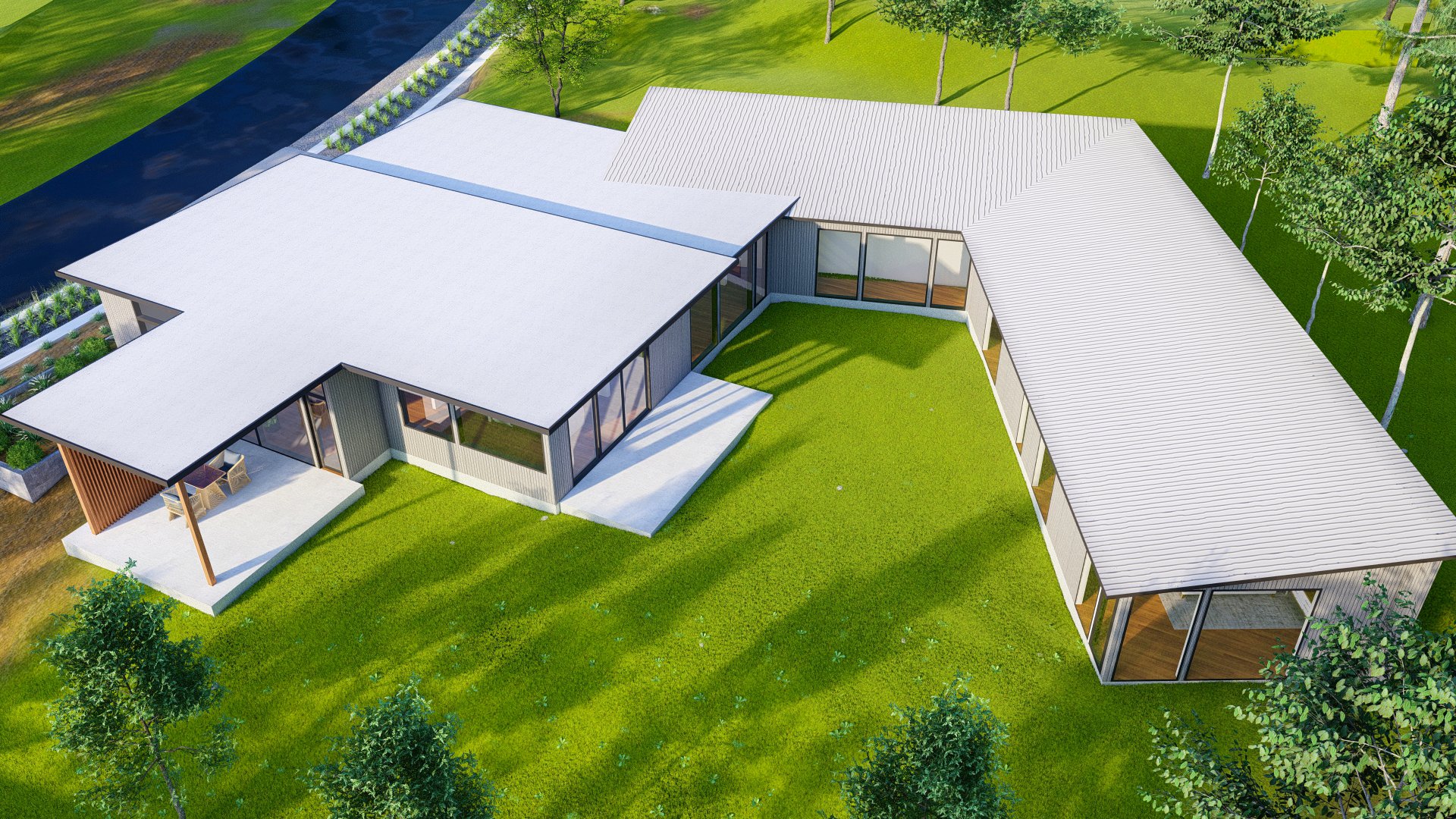Architects: Ryan Walsh
Area: 318 m²
Details: 4 Bedrooms, 3.5 Bathrooms, Kitchen, Garage
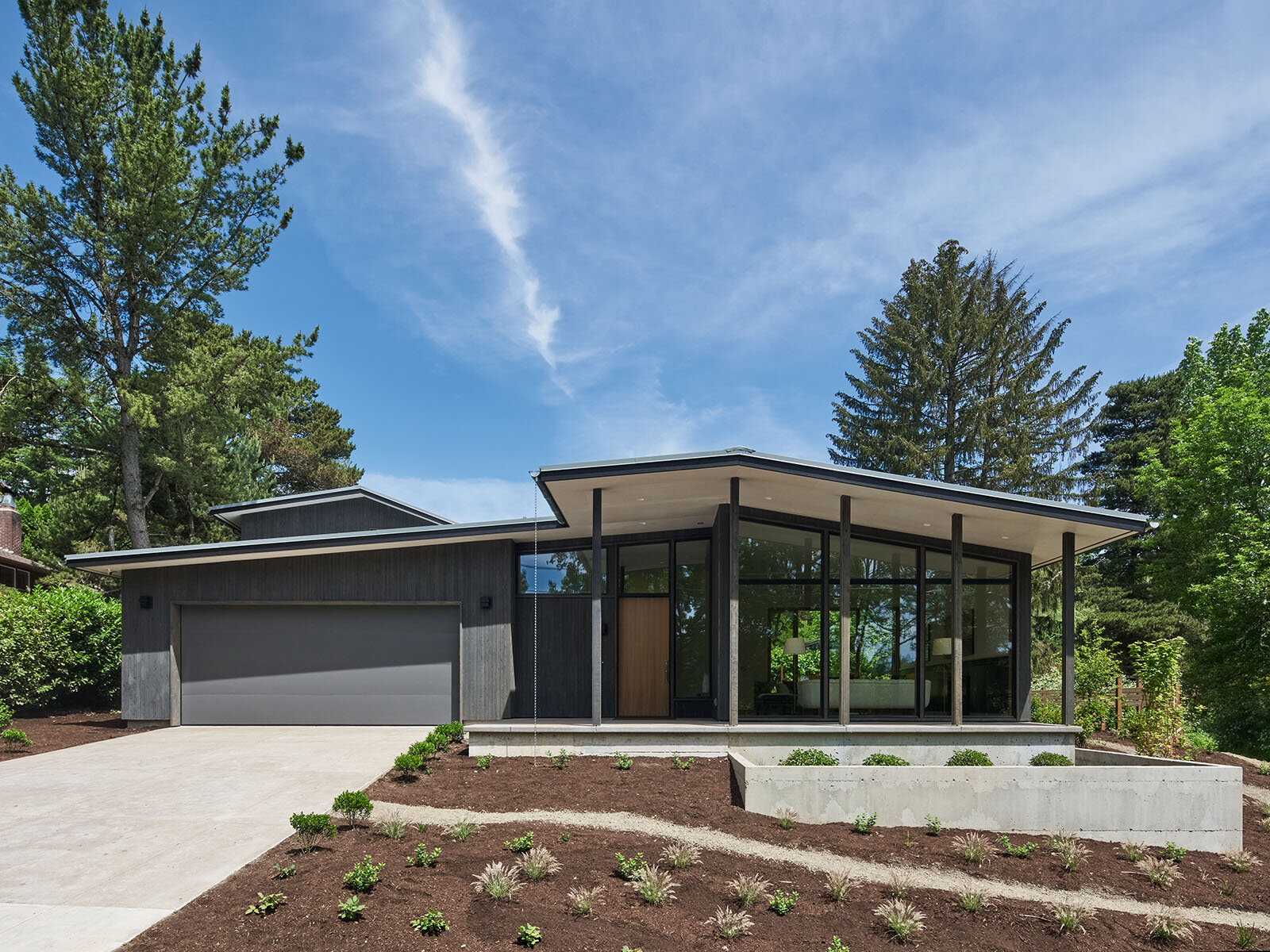
Clear-grain Douglas fir was selected for the louvered walls and custom seating as well as the trim for the double-pane windows, doors and other design elements.
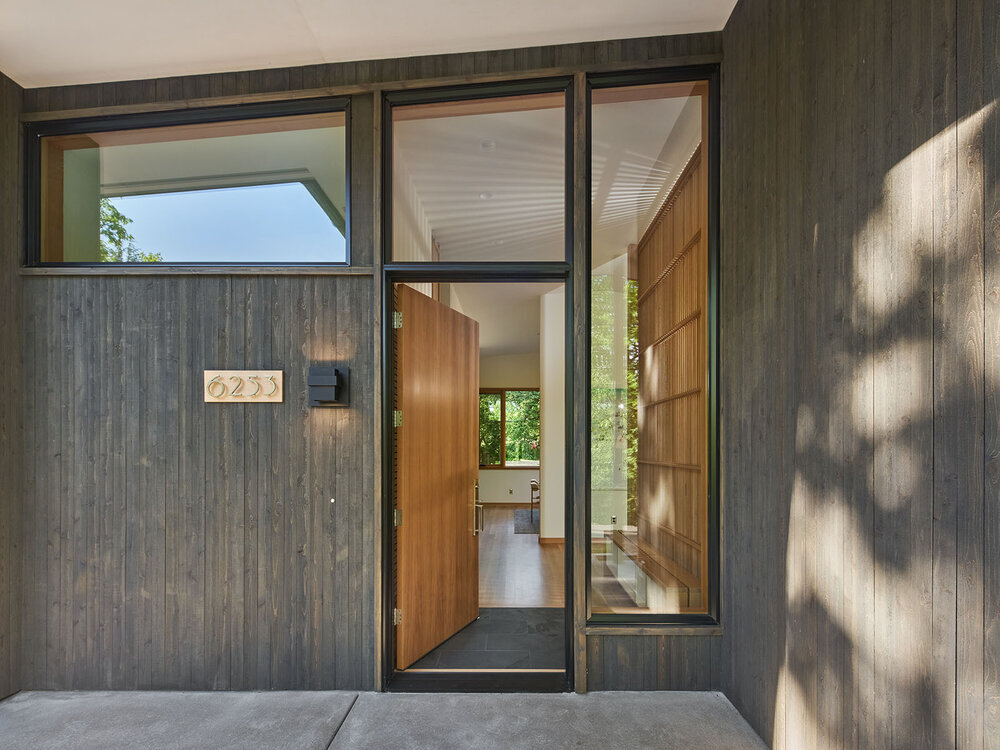
The approach: To maximize indoor-outdoor livability as well as privacy, and to instill a visual leitmotif using wood, stone and other natural elements emblematic of the Pacific Northwest,
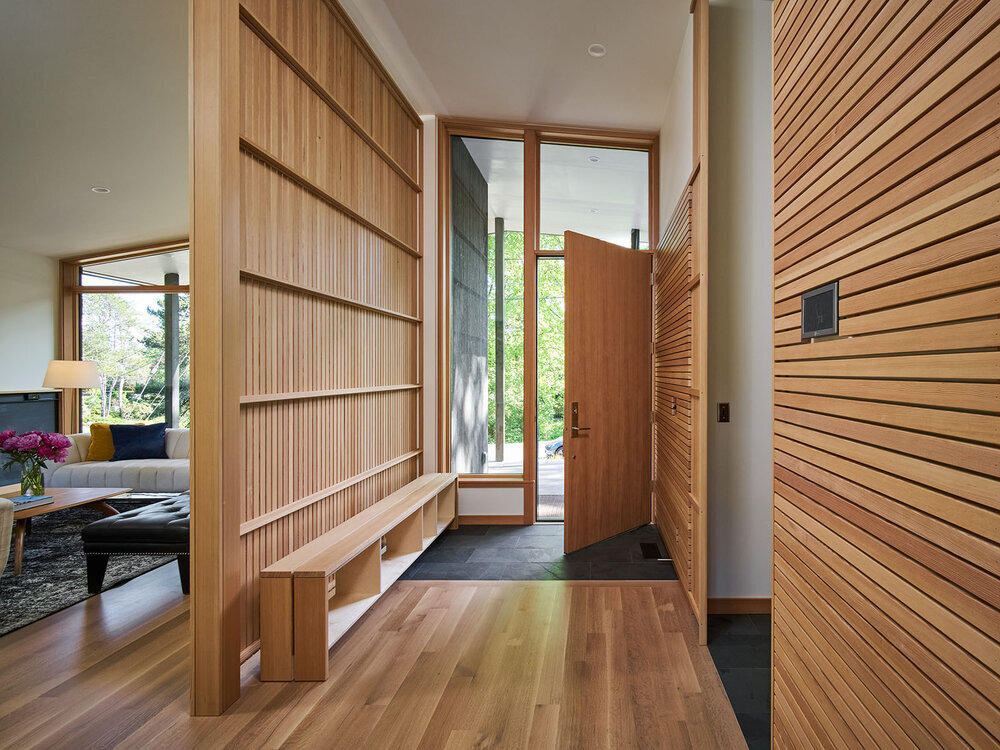
while still creating unique custom homes that “foster sensible family living,” says Walsh.
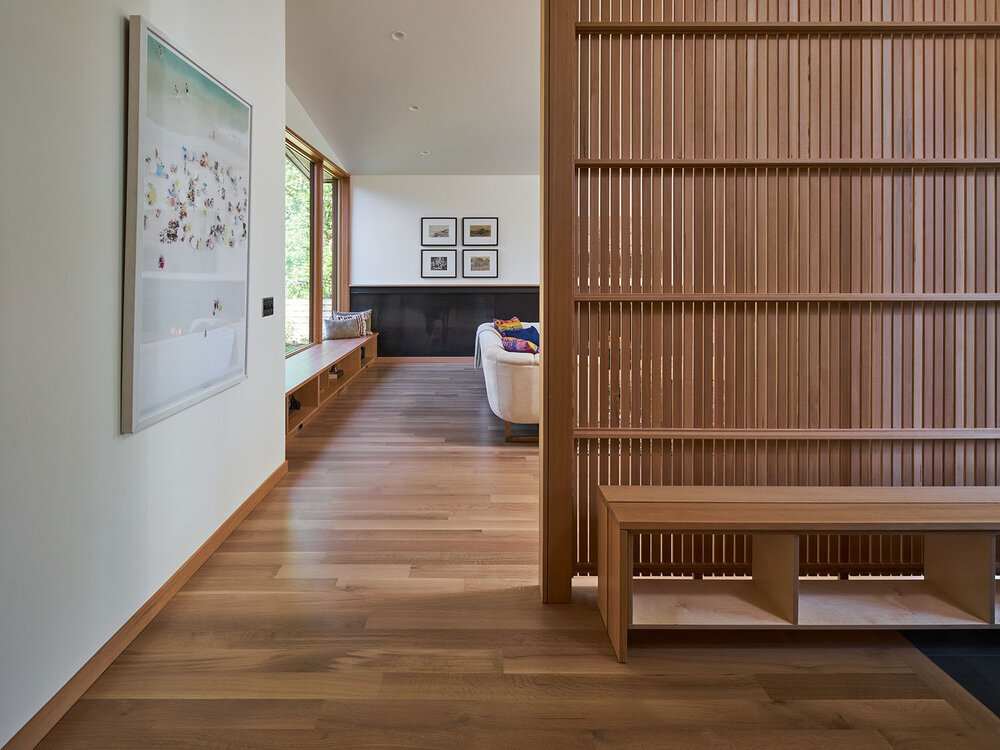
The house has south- and north-facing, ceiling-height windows in the living room to frame views, but no windows on the east wall, which will face the second house.
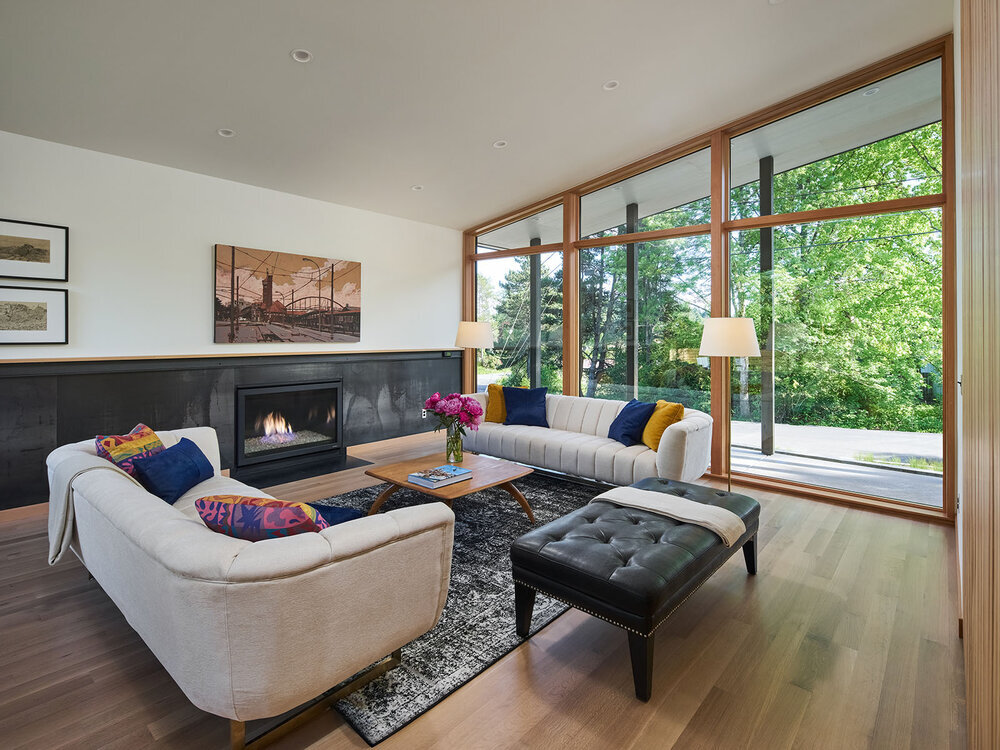
Also carefully placed: A large transparent door that folds away to open the kitchen to the patio.
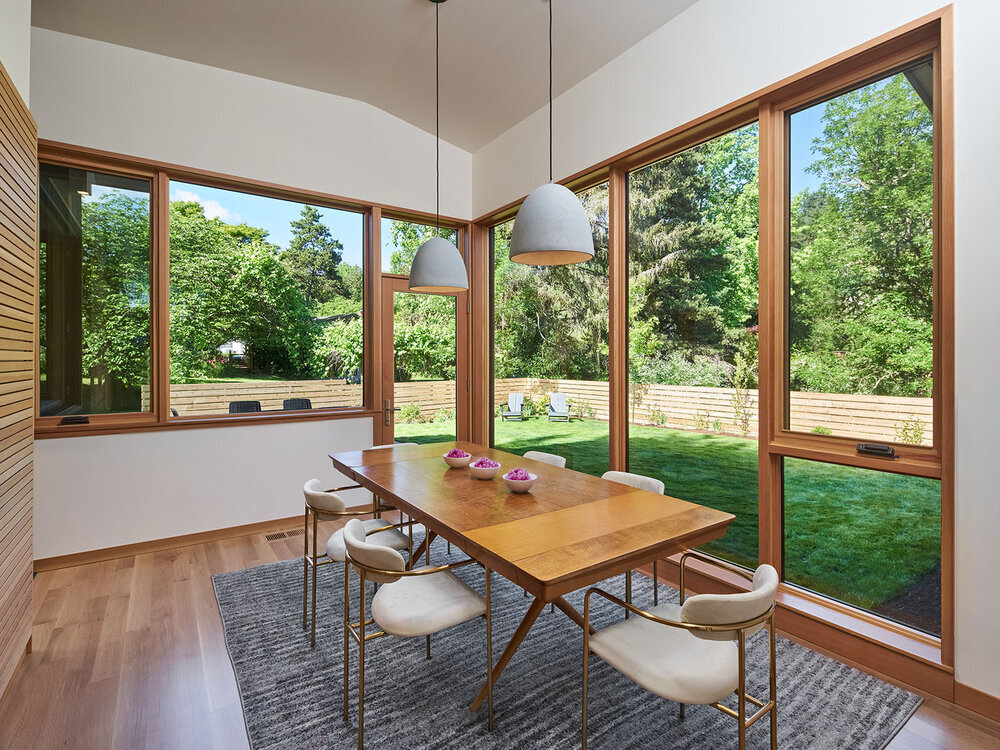
Every room in each of the three new homes was designed to “live in harmony with the natural landscape and with each other,” says Walsh.
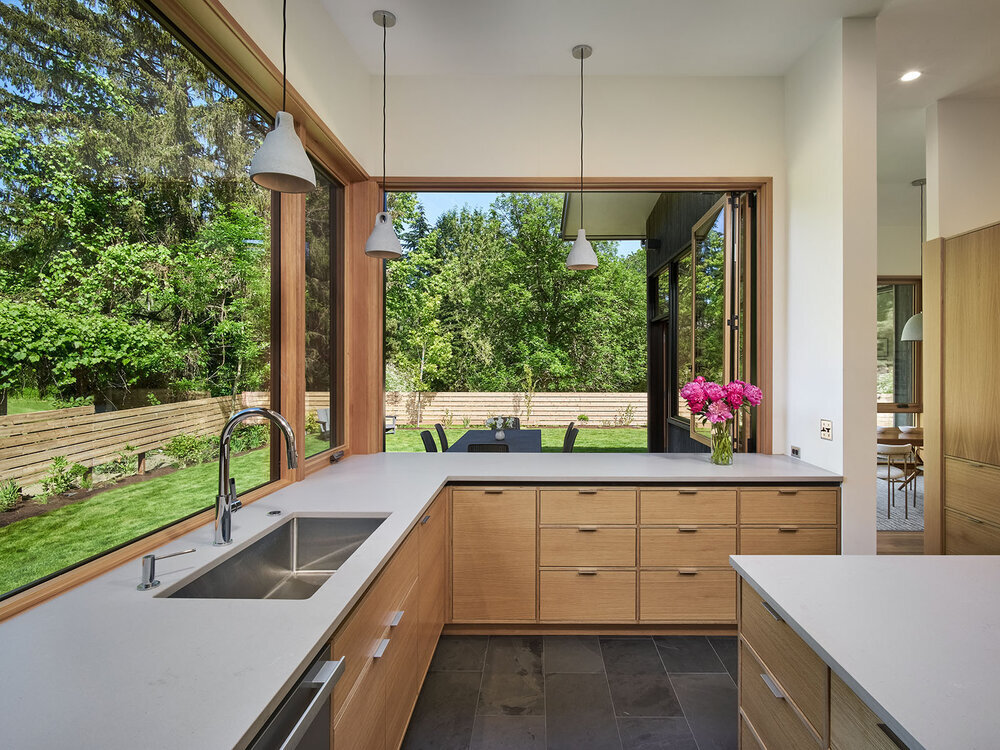
“It’s been an amazing opportunity as a designer and I’m hopeful that my designs will live up to the standards set by Saul Zaik and John Storrs.”
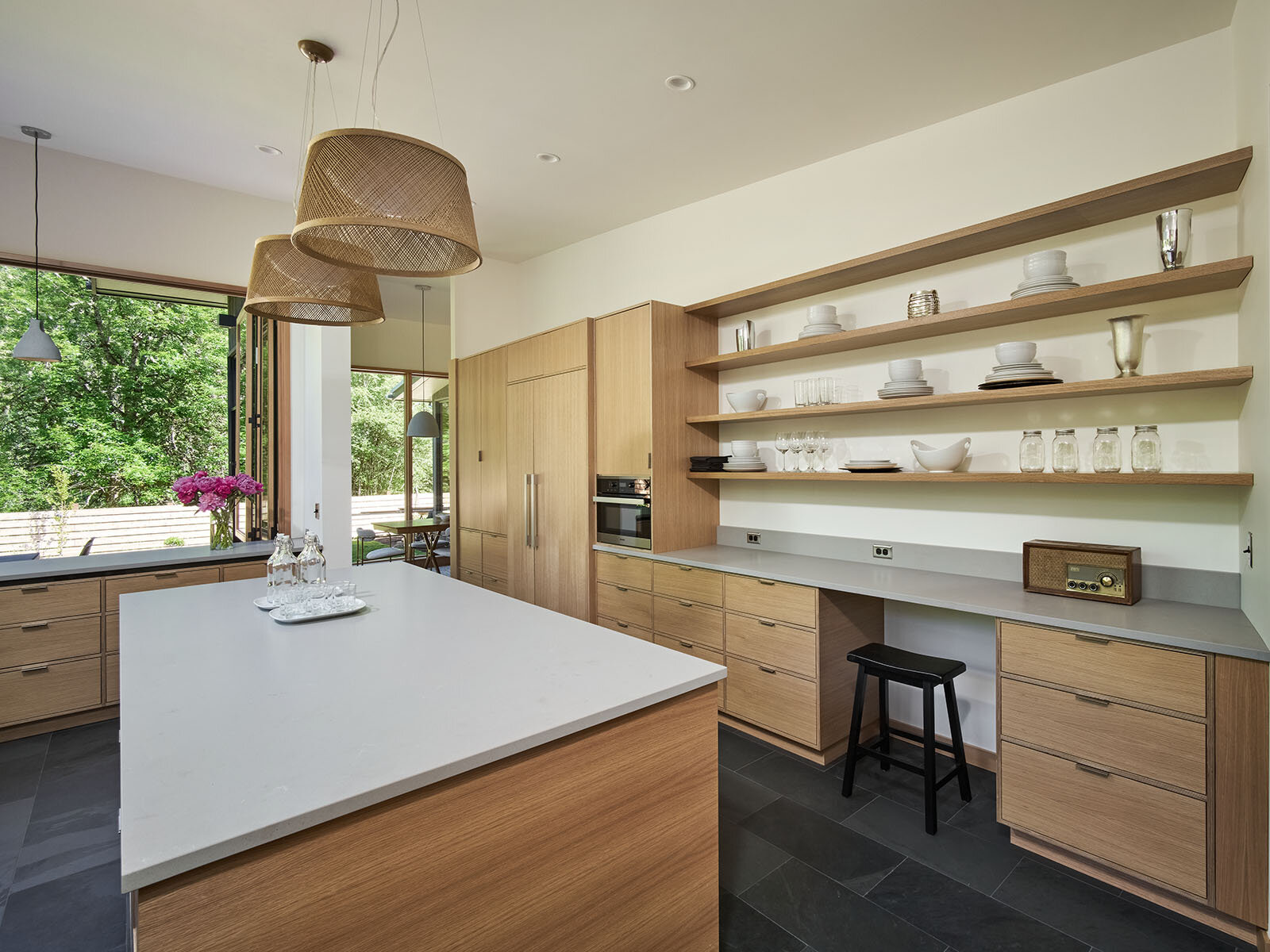
The intention was to create a large house — this has 3,427 square feet of living space — but not one with “extra spaces that aren’t necessary,” Walsh says.
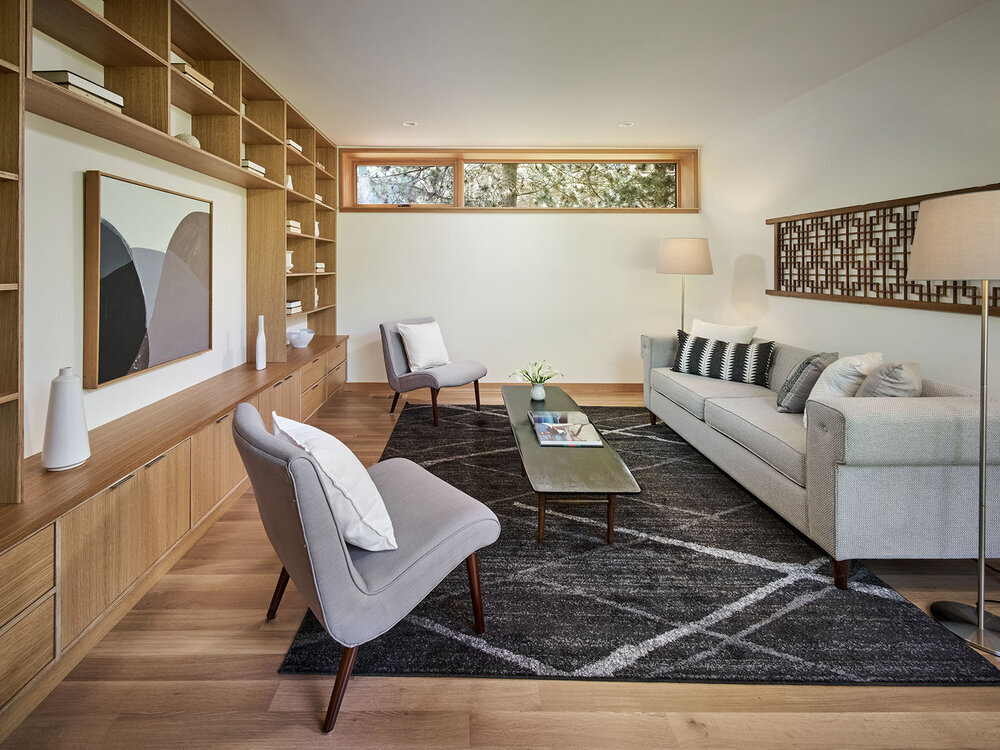
There are four bedrooms, 3.5 bathrooms, an office and garage. But there is no basement or a bonus room.
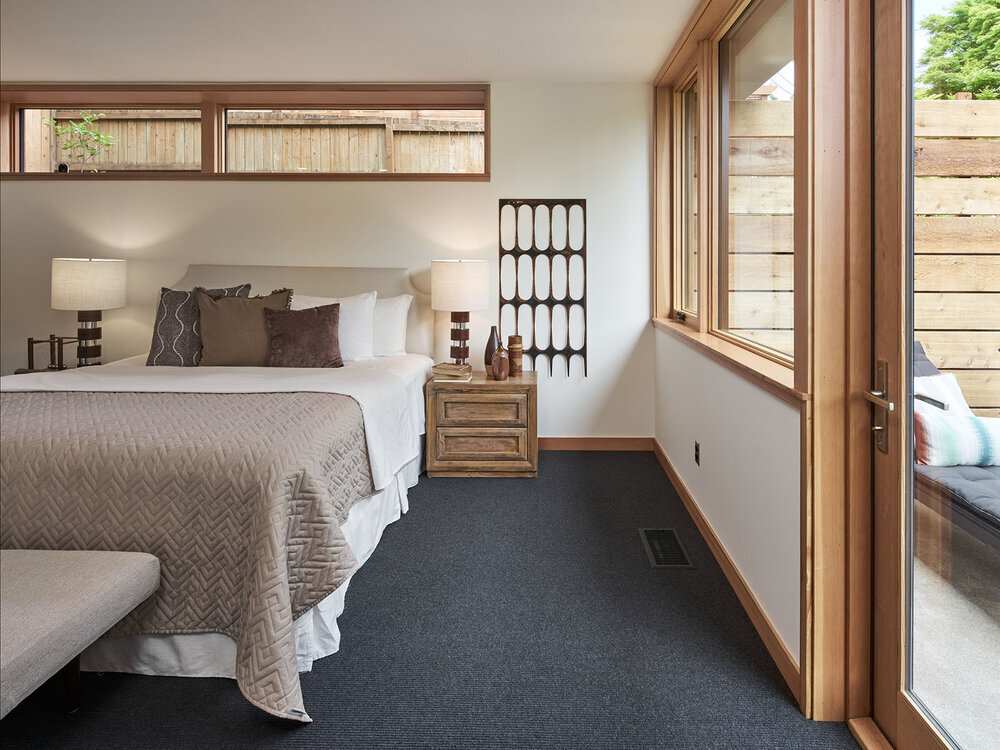
The home’s sustainable features include the use of all natural products, such as slate, oak and cork floors, and wool carpet. The flat-panel, metal roof is solar-ready.
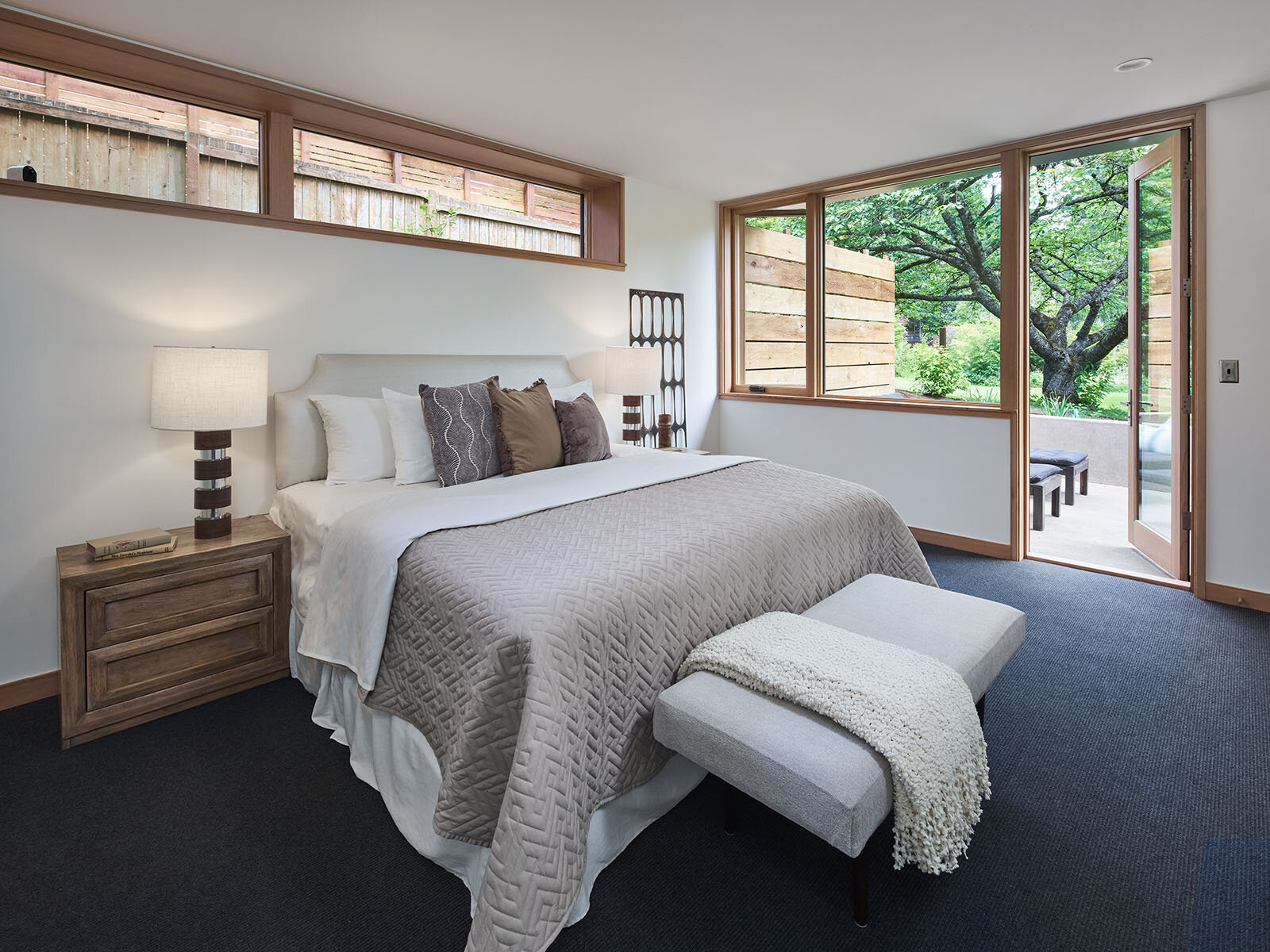
.
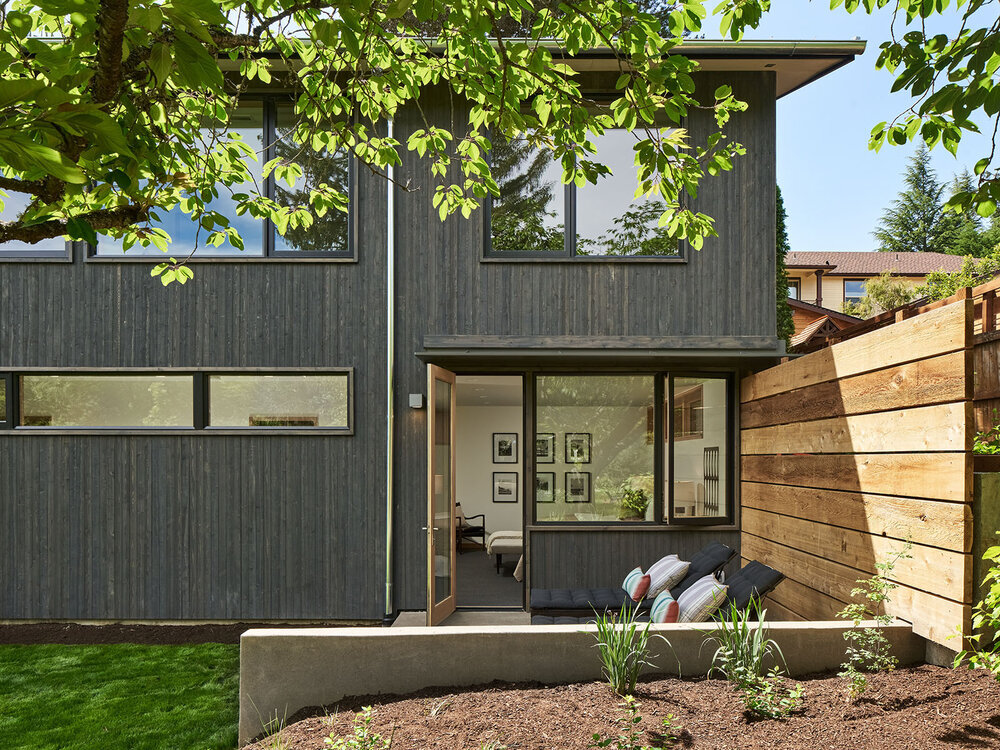
.
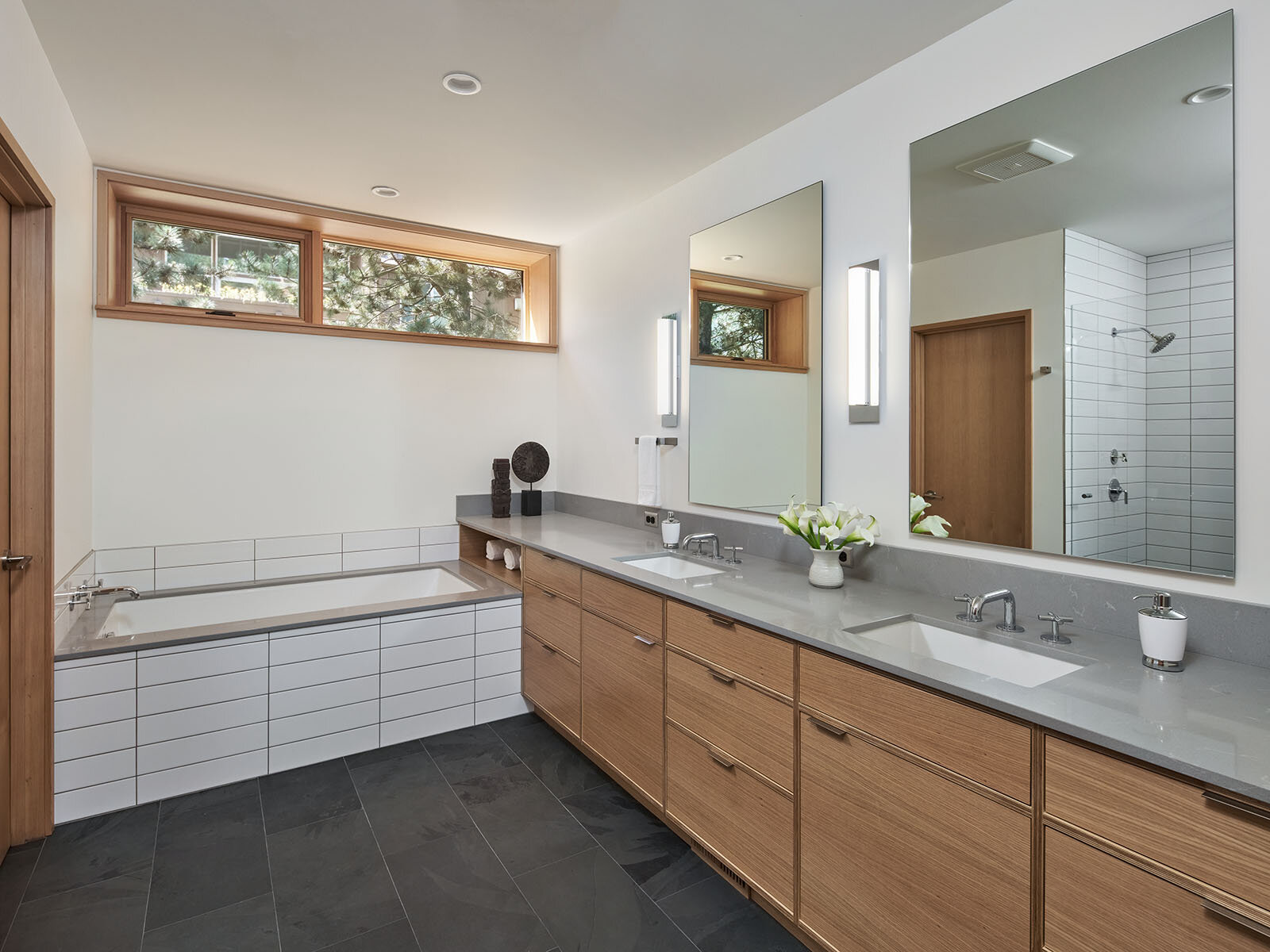
.
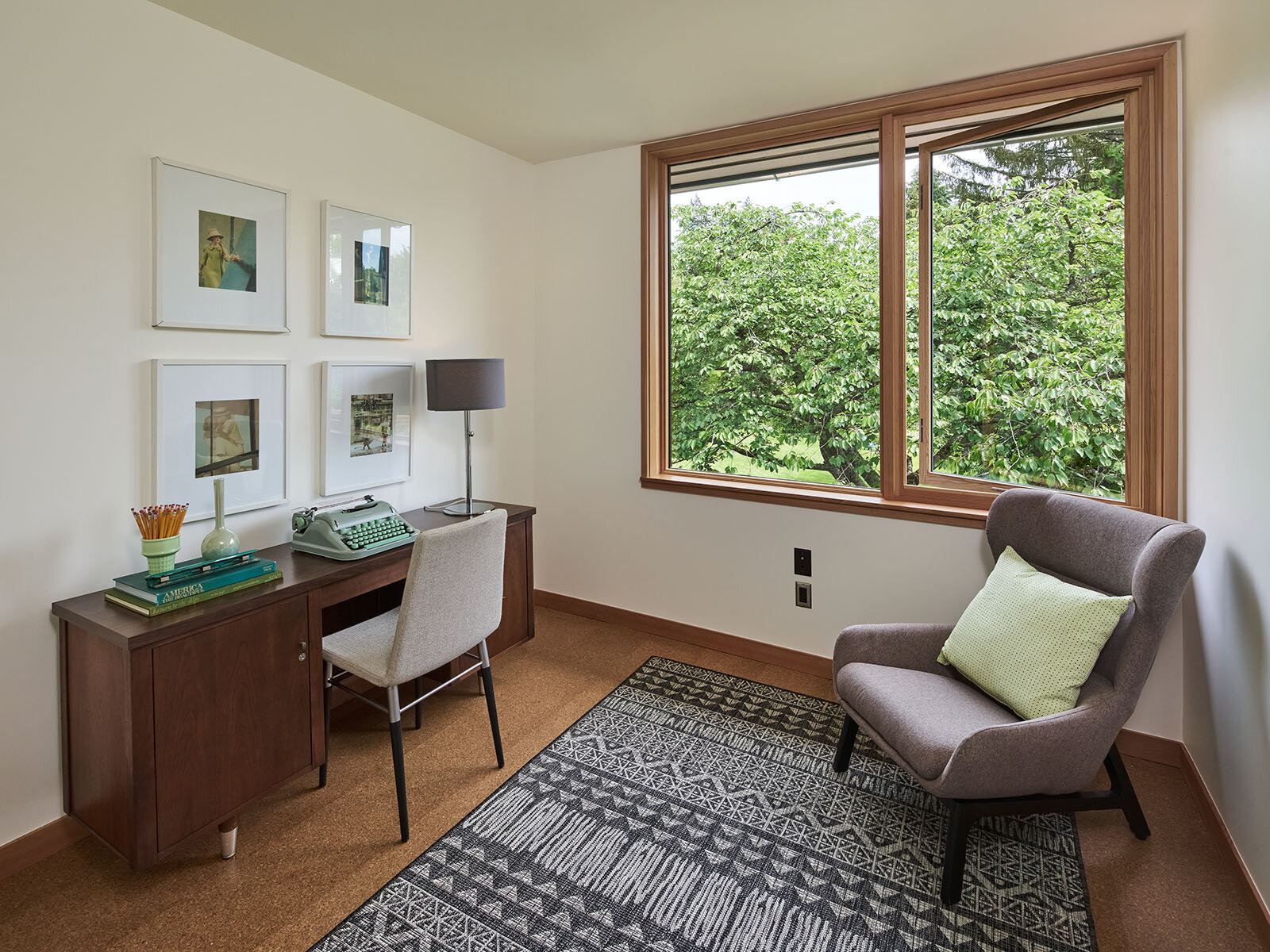
.
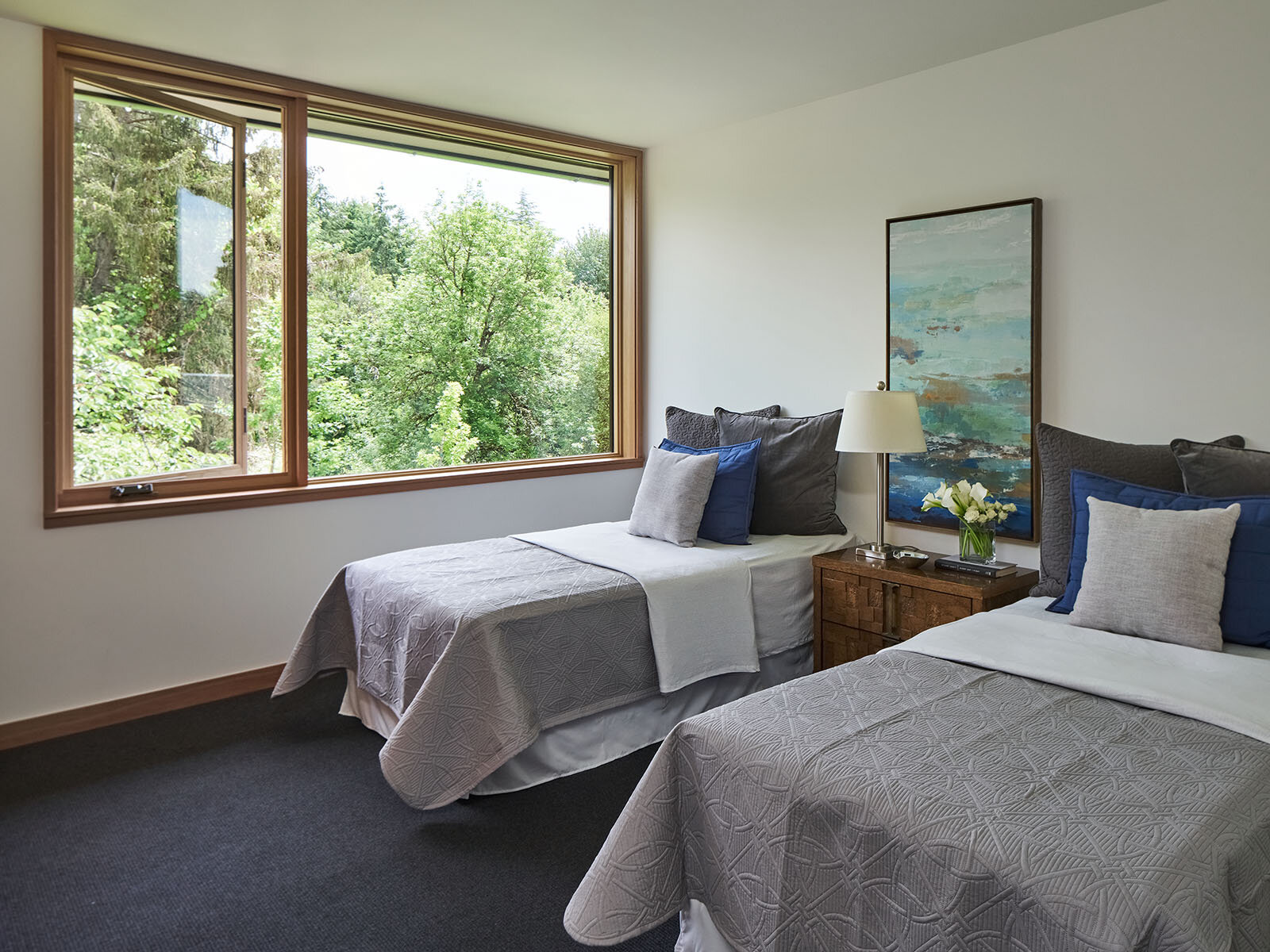
.
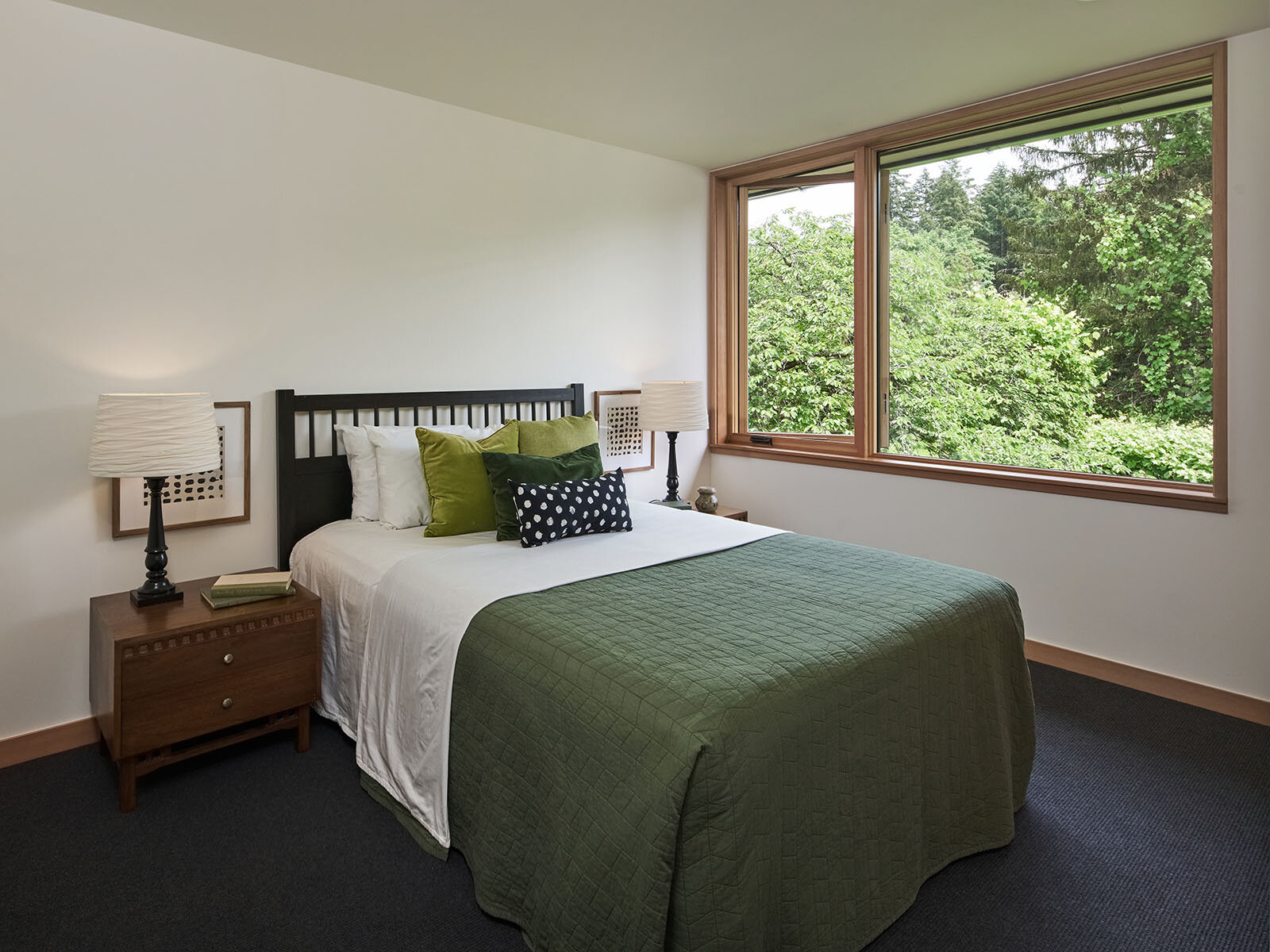
.
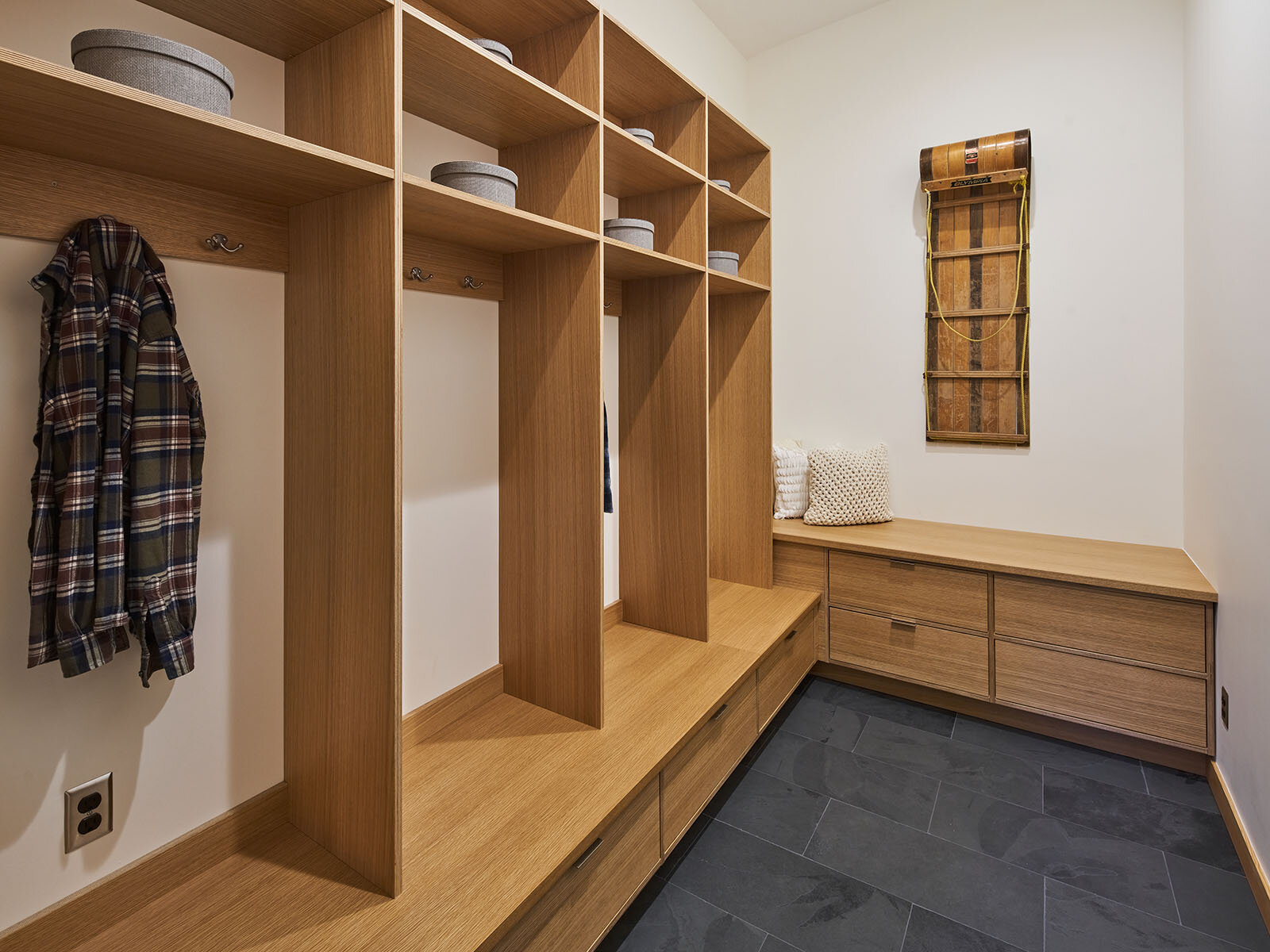
.
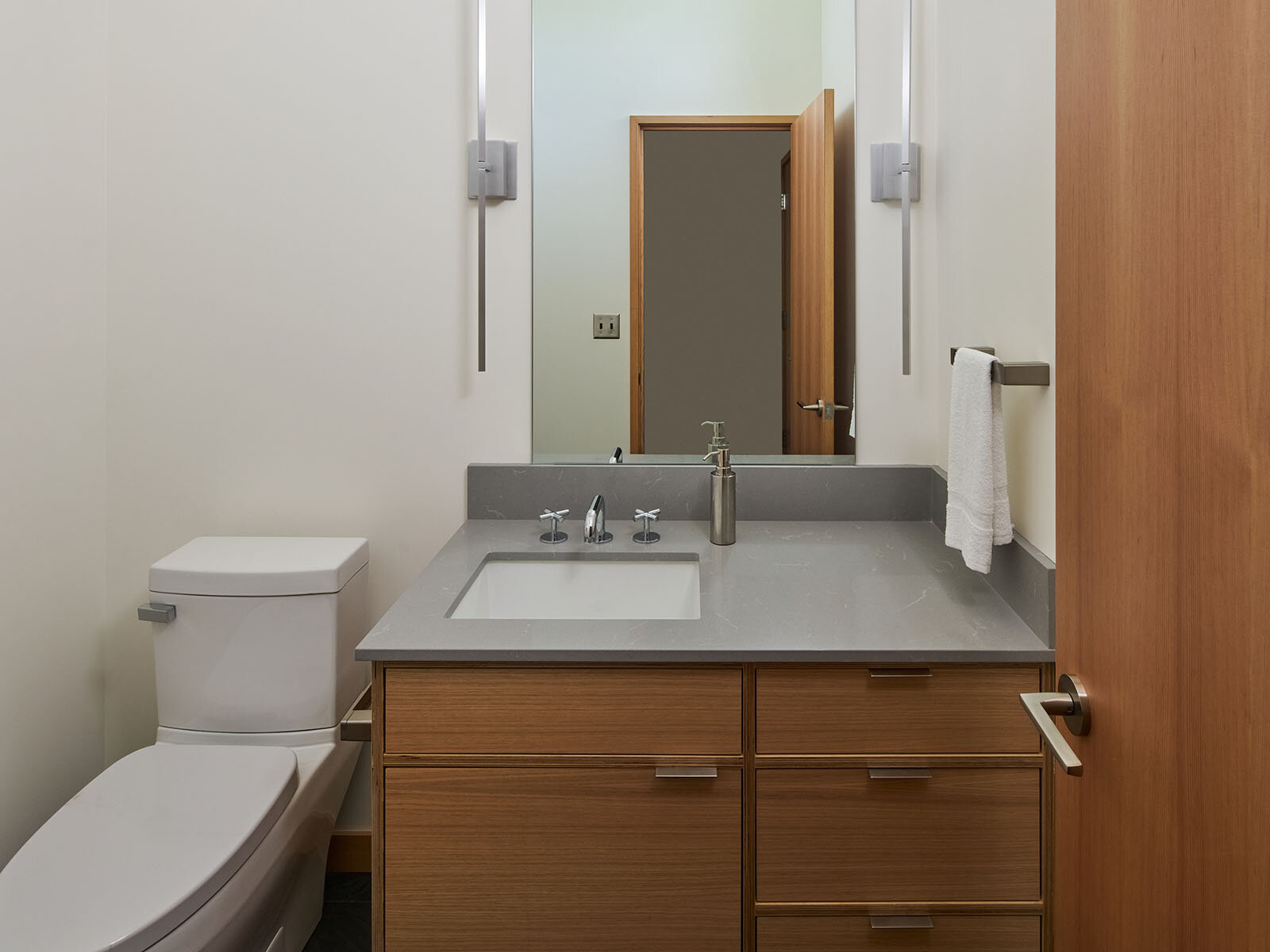
.
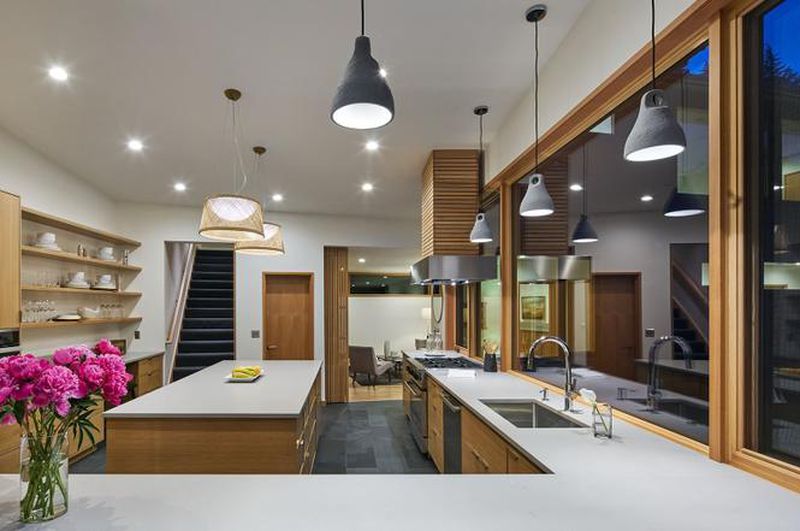
.
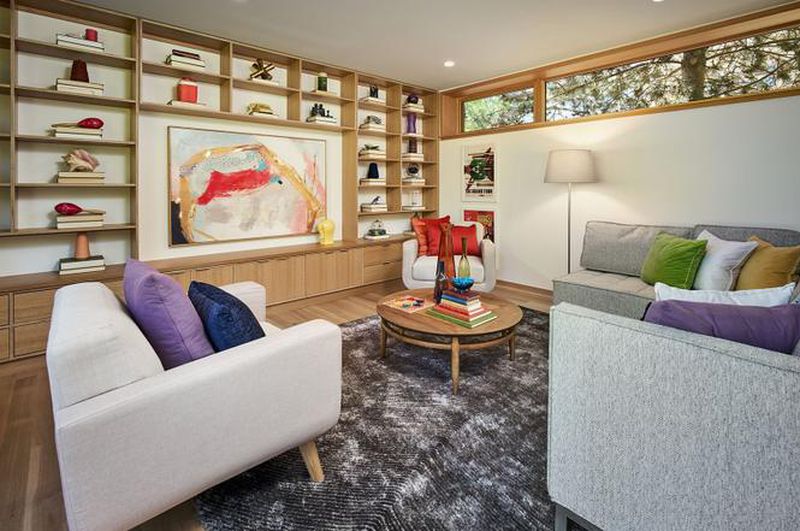
.
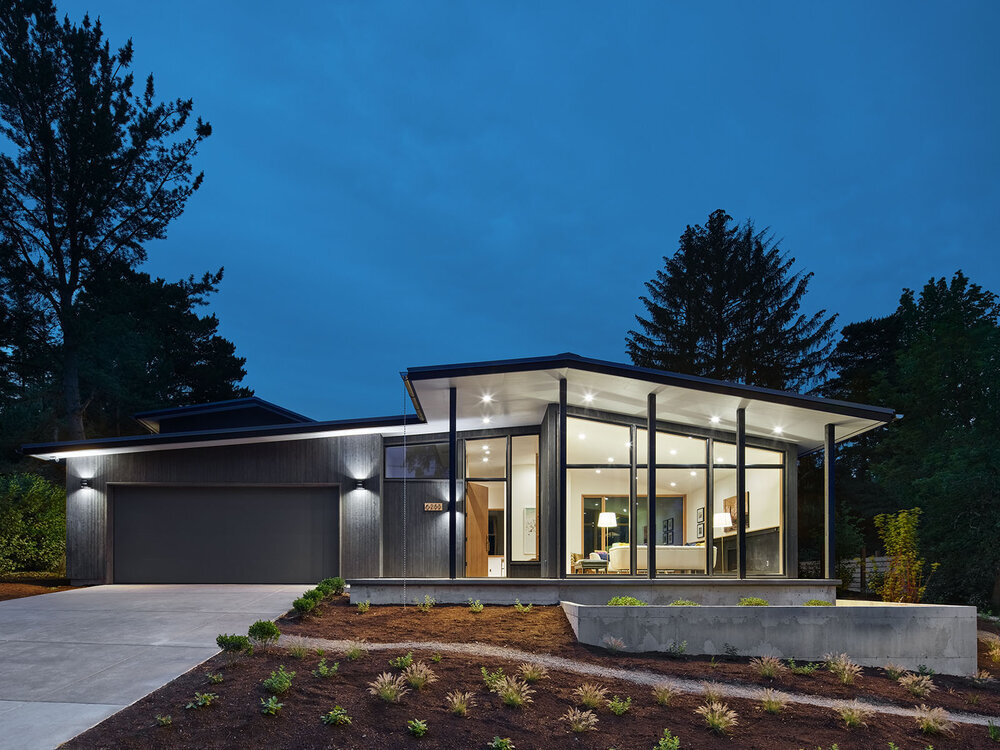
.
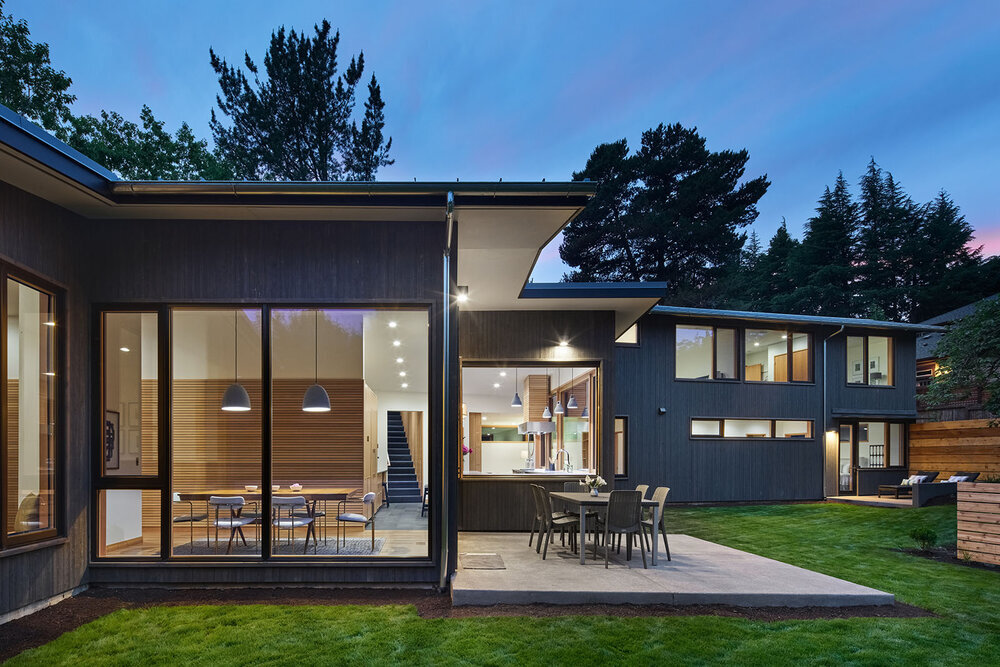
.
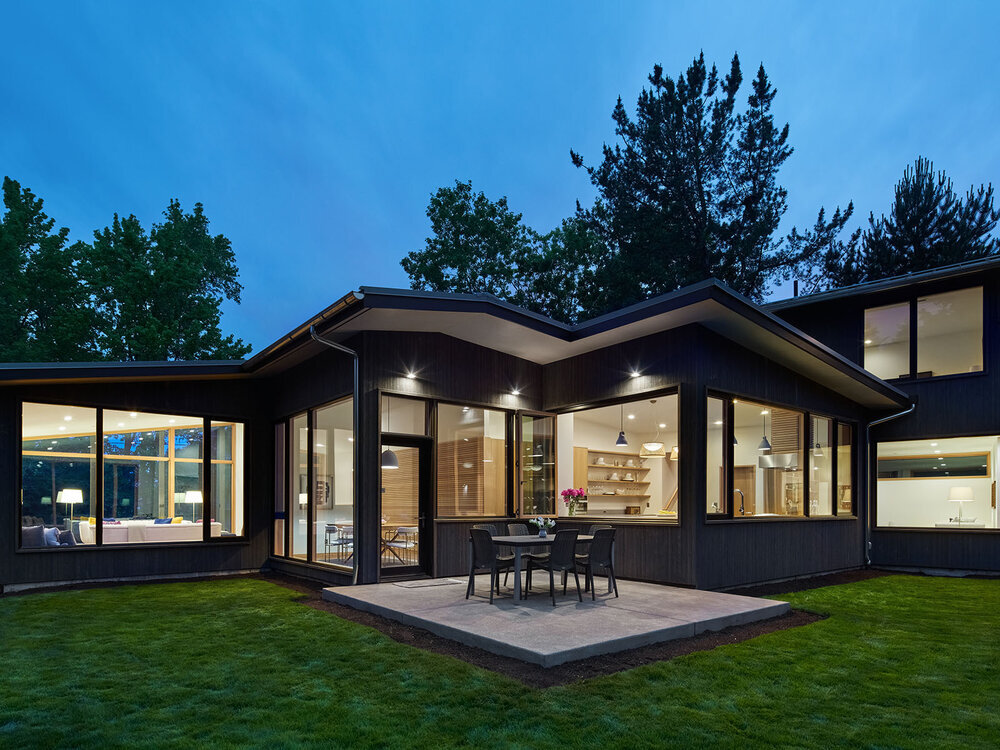
.
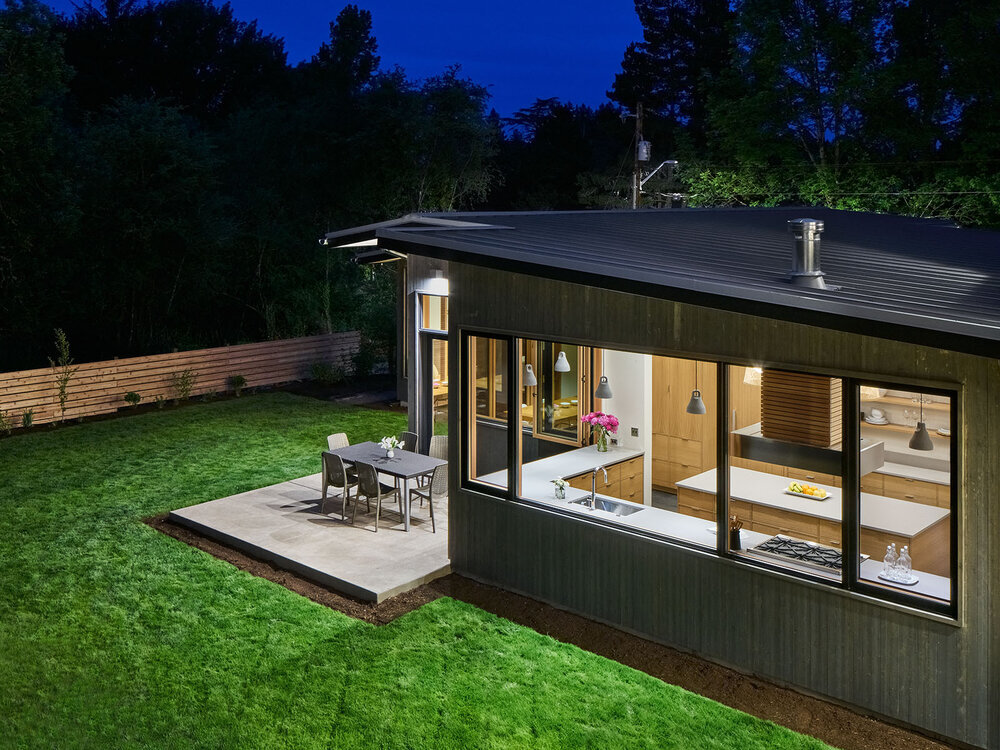
.
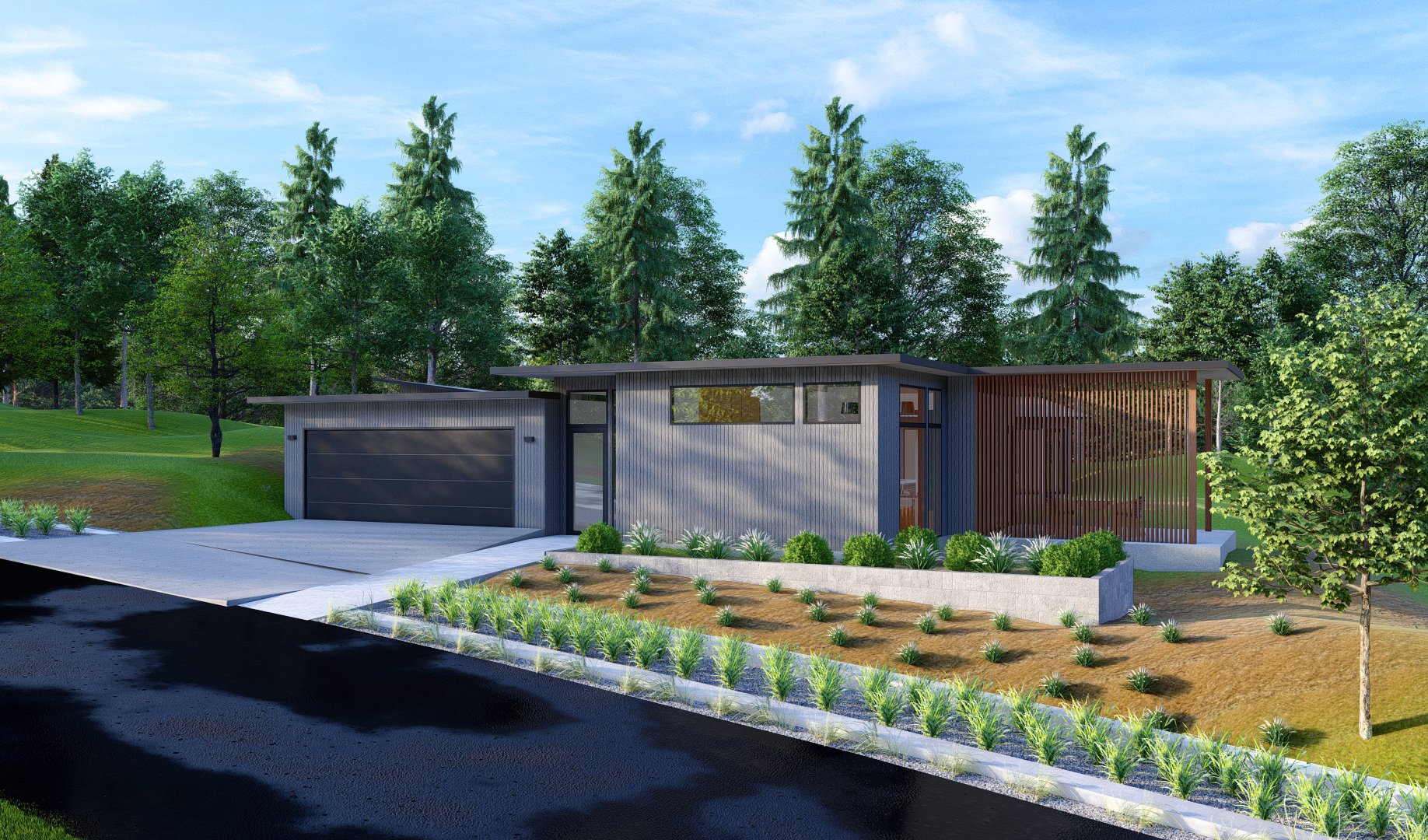
.
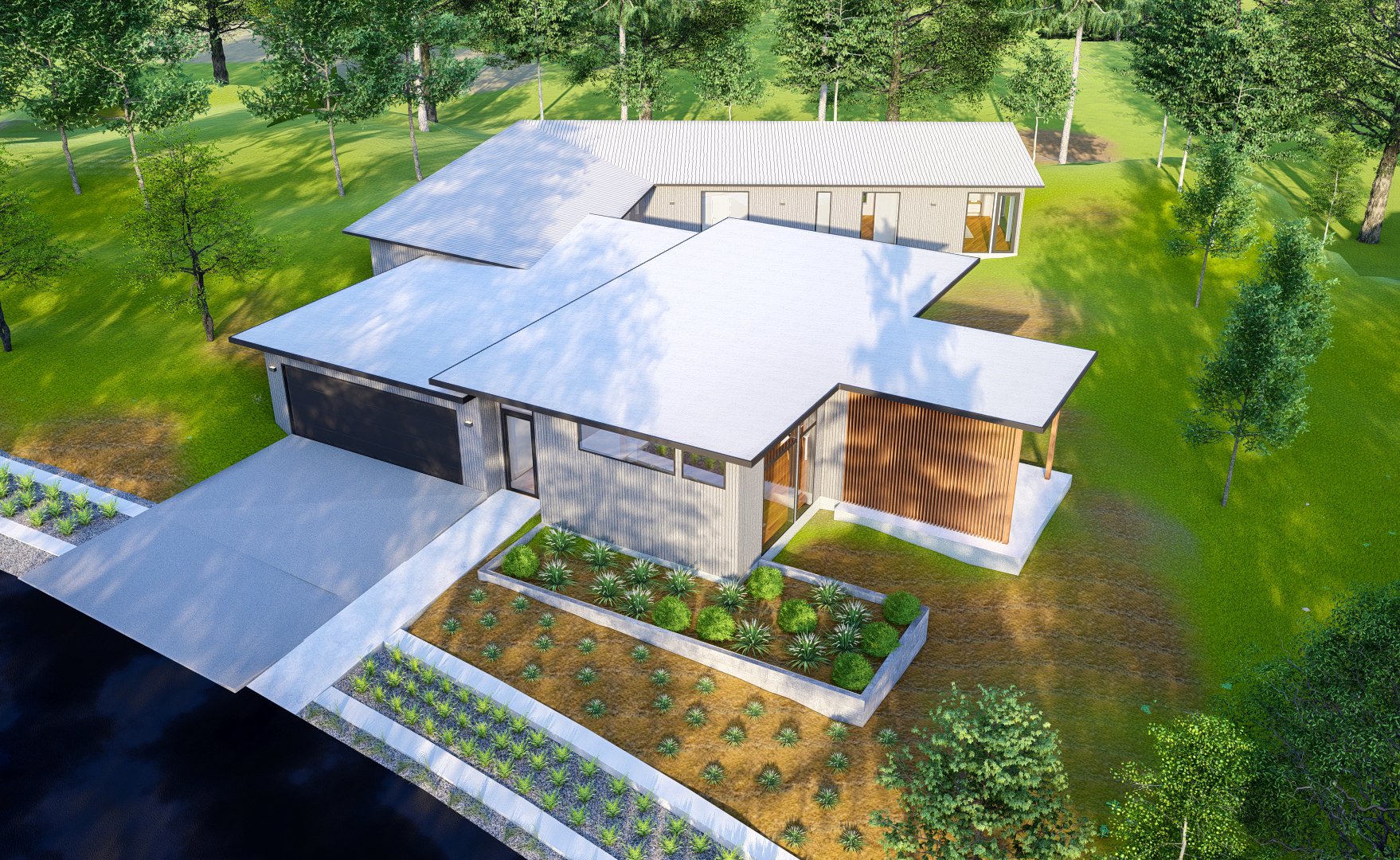
.
